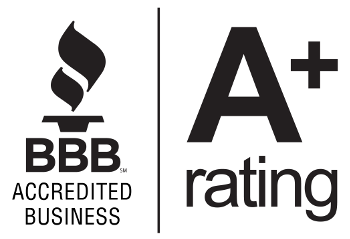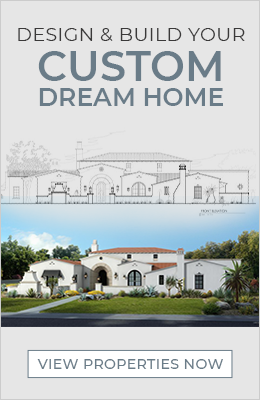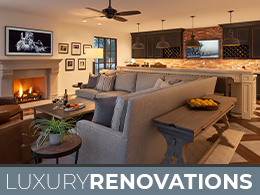With any project, superior results are accomplished by following a proven process.
4 Gen Homes has completed multiple custom home construction and renovation projects throughout the valley. Regardless of the size or scope of the project, we follow an established process that produces consistent results, streamlines the project, and minimizes costs – without skimping on details. From setting up an exploration meeting, through discovery, design, and execution, the 4 Gen Homes process touches all the bases.
The 4 Gen Homes Building Experience
Introduction/Exploratory Meetings
• Review the 4 Gen Homes Building Experience.
• Discuss what you are looking for in your home such as location, square footage, bedrooms, bathrooms, garages and outdoor spaces.
• Review Financing.
• Presentation / Review preliminary estimate
• Discuss preliminary design process.
(Review and sign preliminary design contract)
(Preliminary design deposit paid)
Home Site Discovery
• Assist in locating/purchasing of lot (if client does not already have a lot chosen).
• Review lot, including topography and utilities, discuss preliminary layout of home on lot, and review pros and cons.
Preliminary Design
• Meet the Architect and Interior Designer to review new specifications and design style of the home.
• Approve preliminary floor plan and front elevation.
• Presentation / Review of preliminary floor plan and front elevation.
• Discuss final design process.
• Review and sign build contract. (Contract/Design Deposit Paid)
Interior and Exterior Selection
• Review final selections of the home.
• Interior finishes and colorization to be determined: appliances, plumbing fixtures, cabinetry, flooring, etc.
• Exterior finishes and colorizations to be determined: roofing, exterior surfaces (stucco, siding, stone, etc) and landscape design (hardscape/pool), etc.
Initial Design and Construction Documents
• Create engineering documents including mechanical, plumbing, electrical, structural, low voltage, civil and soils based on approved architectural plans.
• Architectural plans are submitted to design review and HOA for approval.
Building Permits
• Complete all building permit applications.
• Plan submittal and review.
• Final design review and HOA approval.
• Permit acquisition.
• Presentation / Review of final pricing based on construction documents (Building Deposit Paid)
Pre-Construction/Ground Breaking
• Begin demolition and preparation of lot.
• Review schedule, discuss target dates and present client with field meeting schedule.
• Staking of building corners and approval of home placement.
Construction Progress Meetings
• Review schedule and discuss target dates.
• Monthly site walks and meetings will occur to discuss progress of construction as well as budget.
Completion
• Begin final home preparation. Client will attend a final home demonstration.
• Warranty information and procedures will be reviewed and given to the client.
• Final wrap up.
• Schedule and complete the closing.
4 Gen Homes has become a leader in custom home building and renovation through our passion and ability to connect with clients. We take a personal approach – getting to know our clients, their style, likes, hobbies and infusing them into designs that are both visually stunning and practical. If you’d like to engage in conversation and discuss an estimate for your luxury home project, don’t hesitate to contact us. We look forward to turning your dreams into reality.
ENJOY YOUR 4 GEN HOMES FOR
GENERATIONS TO COME!
CONTACT US
- 1730 E. Northern Ave, Suite 112 Phoenix AZ 85020
- (602 ) – 694-7030
- david@4genhomes.com





