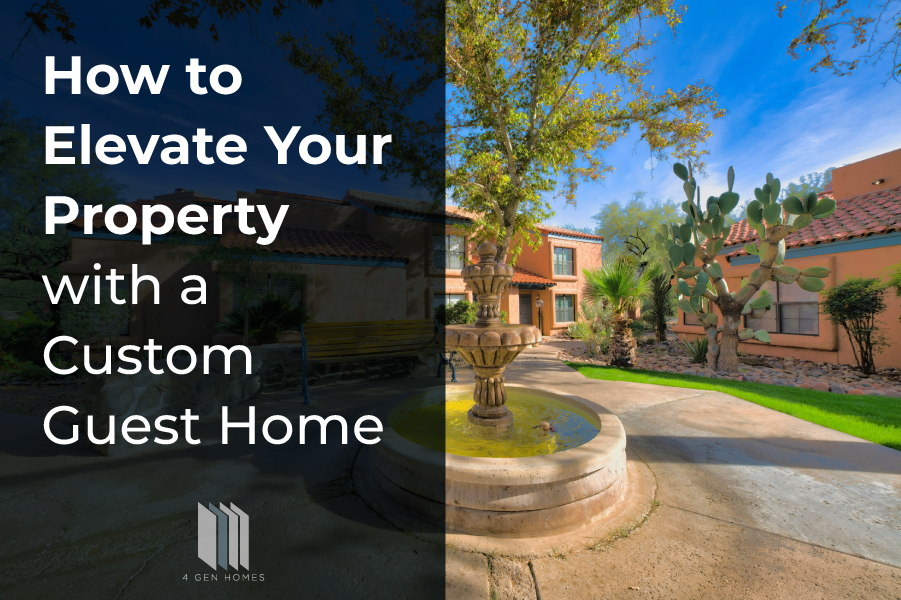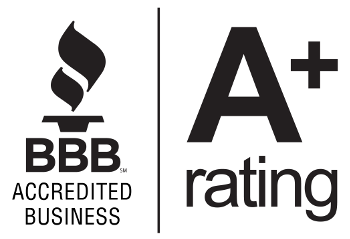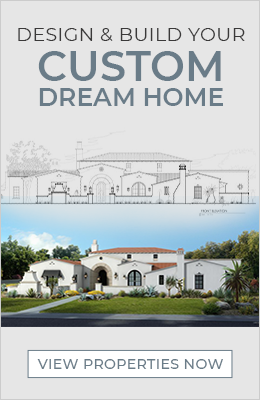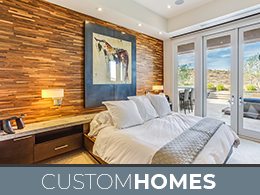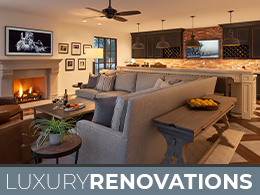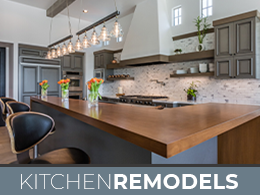How to Elevate Your Property with a Custom Guest Home
As the cost of living continues to skyrocket, so do property values.
Homeowners across the country are contemplating the addition of an accessory dwelling unit (ADU) to their home.
For many families, a guest house is a way to save or earn money while gaining much-needed space.
While some use guest homes to cope with multi-generational living spaces, others use the units as a source of income with short-term rentals.
But before you build a custom guest home or convert a space into an in-law suite, make sure you know what you’re getting into.
Roughly half of homeowners struggled to meet the permit requirements for an ADU in their city or county.
These hiccups can be expensive and add delays to your building process.
You should understand the requirements and the process before you begin construction or renovations.
In this guide, we’ll tell you how to elevate your property with a custom guest home.
Understand Zoning Laws for Your Accessory Dwelling Unit
Before you can build a guest house, make sure you do your research.
Each municipality has its own zoning laws regarding ADUs.
Contact your city or county to find out what is legally allowed.
It will answer questions like how big your guest house can be—with the maximum square footage.
You will also find out the capacity limit, and how many guests you can host at a time.
Learn about the laws regarding rental units if you’re planning to use the space for a short-term or long-term rental.
Finally, zoning laws will help you determine which permits are required to build your guest home and how to acquire them.
Determine the Type of Guest Home You Plan to Build
When you build a guest home, you have two options.
You can build a detached guest house, or convert an existing space, like a garage, into an in-law suite.
It’s important to weigh the pros and cons of each type of guest home.
While the conversion of an attached space will not be as private as a detached structure, the cost will be significantly lower.
An attached unit without amenities like a kitchen or bathroom can cost as little as $6,000 dollars.
But a detached home can cost as much as $200,000 dollars.
An attached unit can share a wall or remain attached by a breezeway that connects the two units.
If you build a detached custom guest home, you will have more selection over the building materials.
It gives homeowners an opportunity to customize their guest home to complement the look of their existing home.
Designing a Custom Guest Home
When it comes to the design of the guest house, it’s best to consider its purpose.
If you plan to use the unit as a short-term rental, you should consider installing reliable appliances.
You should also think about ways to make the space energy efficient.
Guests are not responsible for the cost of utilities.
So consider installing LED lighting.
You should also invest in double-paned windows to cut heating and air conditioning costs.
If your guest home will be used by family and friends, take them into consideration.
If you’re housing a senior, consider accessibility.
Avoid adding stairs, and opt for a ramp outside and handrails in the bathroom.
Make a Budget
When you build a budget for your guest home, always expect the unexpected.
Experts say you should calculate $100 to $200 dollars for each square foot of a build.
But, adding another 5 percent will help cover any unexpected costs.
There are other variables to consider when determining your guest house cost.
In addition to the type of dwelling you are building, consider your location.
If you live in an expensive market, the cost of your guest home may be significantly higher.
You will also need to consider the cost of labor, which can be as high as 60 percent.
Hire Experts
While it may be tempting to build your guest home on your own, hiring professional custom guest home builders will save you a lot of trouble in the long run.
Work with an experienced contractor or building company with expertise in small units.
You may also consider hiring an architect to assist with the design.
Builders will assume responsibility for the permits required for your guest home renovation.
They often have connections to source building materials, which can cut down on your overhead costs.
Making a Payment Plan
There are several options to help cover the cost of your guest home.
Some homeowners choose to secure a personal loan to cover the construction.
But these loans can have high-interest rates.
Other options include construction loans, which typically last for a year.
You can also purchase a home equity line of credit, which is a line of credit that uses your home equity as collateral.
Others choose to get a cash-out refinance, where their home is refinanced in cash to put towards their build.
Once your guest house is constructed, it’s recommended that you refinance your mortgage to cover the costs incurred.
Use Your Guest Home to Elevate Your Property
There are several perks to having a custom guest home.
A guest home provides additional privacy and space for those living in multi-generational housing.
They can be a source of additional income when used as a rental unit.
Guest homes also raise the value of your property significantly.
So while they require a large investment at first, it will pay off in the long run.
Build a Guest Home With Confidence
Building a custom guest home has gained popularity as families look for creative solutions to keep up with the rising cost of living.
These units add value to a property.
But it’s important to know what you’re getting into before you begin construction.
By following the tips shared in this guide, you can build a guest home you’re proud of, with minimal delays or interruptions.
If you’re looking to build a guest home on your property, our team can help.
Reach out to us for a consultation, and let’s get started!
A custom guest home can be great for short-term rentals, occasional visitors, or even loved ones that may need assistance. Whatever the reason, 4 Gen Homes can help you plan out and build the perfect guest house to fit your needs! We have been helping homeowners with custom home designs and remodels in the valley for 20+ years. Contact us to set up a consultation. Call (602) 694-7030 today!
Read Related Articles:

