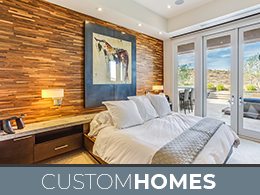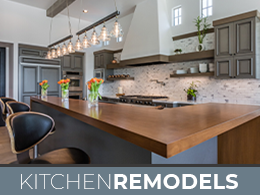Building More Than Homes: How Top Luxury Home Builders Create Experiences
While the average home in the US is worth around $507,000, luxury homes in any of the 50 states are often worth substantially more.
The extra investment is worth it, though.
Imagine stepping into a home where every detail reflects your personality, from the custom finishes to the seamless blend of elegance and comfort.
Luxury home builders don’t just create houses, as they craft experiences tailored to your lifestyle.
To get the most out of working with them, you’ll need to understand the benefits they can provide.
Let’s explore a guide that highlights some of the most notable attributes of working with top luxury home builders.
Read More














