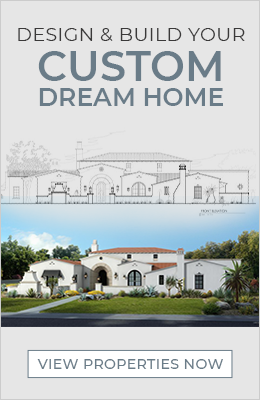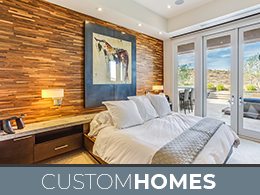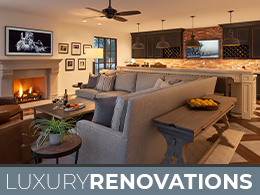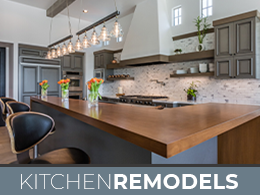Open Concept Floor Planning: Choosing the Best Layout
Long gone are the days when homeowners wanted their homes divided up into smaller rooms.
Open floor plans started to become fashionable in the 1950s after architects like Frank Lloyd Wright planted the seeds for the design concept.
These types of floor plans became the norm for new construction by the 1990s, especially in suburban communities.
You may live in an older home that’s still broken up into smaller spaces and want to remodel it into an open concept floor plan.
Open floor plans create cohesive spaces that seamlessly flow together.
However, you need to ensure your open floor plan works for your lifestyle.
This blog will discuss our top open floor plan tips you can keep in mind for your upcoming remodel.
Whether you want to entertain more or create a central hub for your family, you can’t go wrong with our floor plan strategies.
Things to Consider Before Choosing Open Concept Floor Plans
Many people start creating Pinterest boards with decor and paint ideas when embarking on a remodeling project.
Planning the space layout is a step that needs to happen before you begin to get creative.
Think About Your Space Needs
We recommend making a list of the smaller spaces you want to be included in the larger space.
Assign how much square footage you think you’ll need for each area for it to be functional.
Take into account how many people will occupy the space at a time and the size of your furniture when determining the square footage amount.
There are a few common zones that are created when homeowners design their open floor plan concepts:
- Kitchen zone
- Conversation zone
- Beverage station zone
- Dining zone
- Kid’s or flex zone
- Outdoor zone
- Movie/entertaining zone
Determine Which Areas Should Be Adjacent
The flow between spaces should be logical as you move from one to another.
It makes sense for your dining room to be by your kitchen, but what area do you want next to the dining room? Some ideas may include:
- A small workspace
- Comfortable seating corner
- Kid’s play area
Evaluate Your Current Floor Plan
Most remodeling projects don’t start with a clean slate.
Your new floor plan has to take place inside of an existing shell.
A few things you’ll need to consider when planning your home layout ideas include:
- Electrical outlets
- Location of windows and doors
- Partitions
- Columns
- Load-bearing walls
- Sewage, plumbing, and gas lines
Narrow Down Your Best Open Concept Designs
Once you’ve determined what your zones will be, it’s time to start leveling up your open floor plan concept.
Keep in mind that you’ll need at least three feet of space for travel paths.
Imagine You Have Invisible Walls
Open floor plans can sometimes look scattered and stark.
The easiest way to avoid this problem is to imagine walls.
This may seem like a counterproductive tactic when you’re working with an open floor layout.
Once you’ve imagined where your invisible walls go, use connectors to bind together various areas.
Examples of connectors may include:
- Art
- Lighting
- Flooring
- Architectural features
- Wall treatments
- Carpet
You can work with your design team to determine what the best connectors are to designate the different zones in your space.
Think About a U-Shaped Kitchen
Many people opt for kitchen islands when remodeling their homes.
Kitchen islands are perfect for acting as a dining or serving table.
You can use a kitchen island when designing a U-shaped kitchen.
The kitchen island will offer a seamless transition from the kitchen to the dining zone.
Bring the Outdoors Inside
Open floor plans are perfect for bridging the gap between the inside and outside.
One way to bring nature right inside your home is with floor-to-ceiling windows and glass doors.
Not only does this offer unobstructed views into your yard, but it makes your space look larger.
Explore Sunken Floors and Stairs
Sunken floors were one of the top open layout trends in the 1950s and 1970s.
However, they’re not a design element that should be overlooked with modern layouts.
Sunken floors are unique ways to designate specific spaces without compromising the integrity of your open concept floor plan.
You don’t need to use visual blockers to showcase each zone.
One idea is to line the recessed pit with cushions to create more seating spaces.
On the flip side of sunken zones, consider adding a split-level floor plan to your open-concept design.
You can add a few stairs up into your kitchen and dining spaces to designate that it’s separate from your living areas.
Check Out L-Shaped Floor Plans
L-shaped open-concept floor plans are a great option if you’re starting from scratch or can knock down walls.
This type of floor plan makes it easier to more efficiently zone your space instead of a rectangular or square shape.
Another benefit of an L-shaped floor plan is you can have your cabinets and other storage units tucked into the corner of the L.
This results in your space feeling less cluttered.
Switch Up the Paint for Each Zone
The last thing you want to do is paint your home a mishmash of multiple colors.
Instead, assign a color scheme to your open floor plan.
Color theory comes from the color wheel.
It’s the science behind which different colors go best together and the ideal ways to match them up.
Color schemes create the right aesthetics and tie your space together.
You can go with an autumnal color palette, which includes hues of orange and brown.
You can opt for tonal, which uses shades and hues of one color.
Elevate Your Upcoming Remodel Project With 4 Gen Homes
The possibilities are endless when it comes to designing an open concept floor plan.
An open floor plan doesn’t have to be a boring square with your furniture haphazardly thrown around.
There are countless design and architectural elements you can employ to take your space to the next level.
If you’re looking for the leading design and remodeling company in Phoenix, look no further than 4 Gen Homes.
We’ve worked on numerous luxury properties, creating bathrooms, kitchens, and home layouts for our clients.
Reach out to our office to book a design consultation.
Looking for the Top Luxury Home Remodeler in Arizona?
Discover excellence with 4 Gen Homes. We specialize in luxury home remodeling, transforming your space into the home of your dreams! With our expertise, we bring your vision to life.
Contact Us for Your Luxury Home Remodeling Needs
Or call (602) 694-7030 today to set up a consultation!






